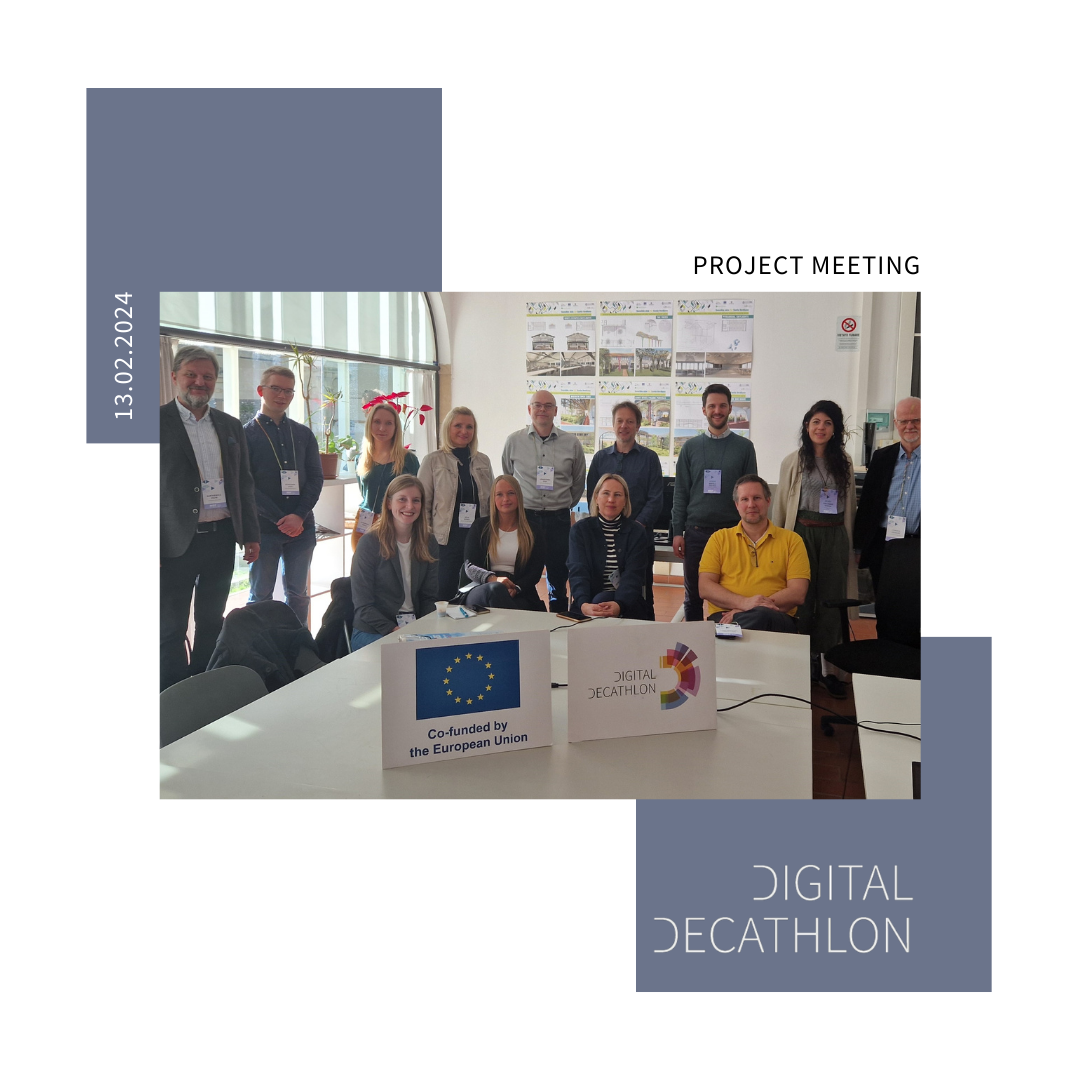
The digital decathlon is a joint teaching event of the Universities of Karelia Ammattikorkeakoulu Oy, Universita Degli Studi di Firenze, Bergische University Wuppertal, Politechnika Warszawskaand Jade University of Applied Sciences. Below you will find the presentation of the individual partner universities.
The Erasmus+ project is organized and managed by the Jade University of Applied Sciences in Oldenburg under the direction of Prof. Dr. Gregor Grunwald, Department of Architecture, and Prof. Dr. Sebastian Hollermann, Department BGG (Civil Engineering, Geoinformation and HealthTechnology)
The collaboration within the project will take place between the following project partners, with each partner being responsible for two of the above disciplines.
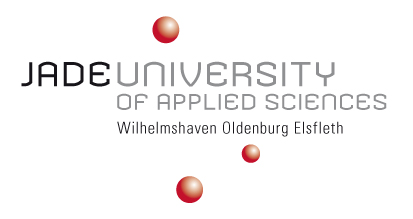
Jade University of Applied Sciences is the initiator of the digitalDECATHLON and is responsible for the disciplines D 01: ARCHITECTURE and D 10: REPORTING.
Project Team:
Gregor Grunwald
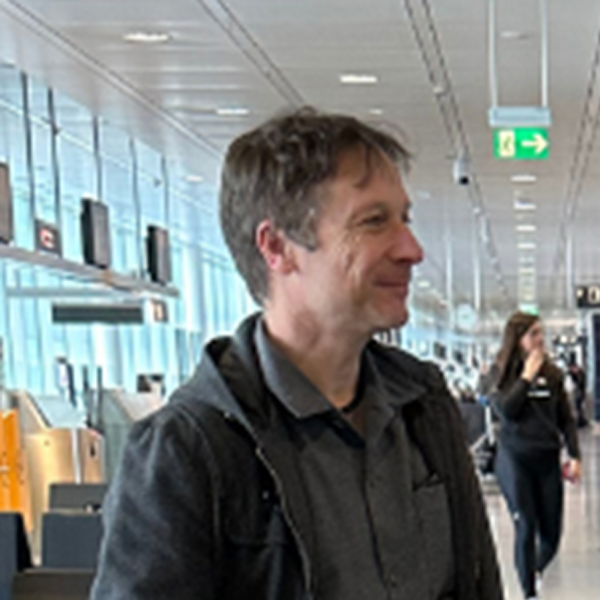
Sebastian Hollermann
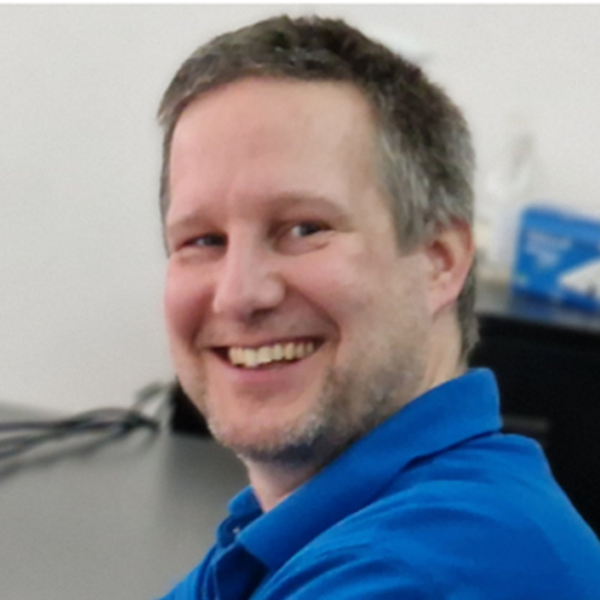
Christian Heins
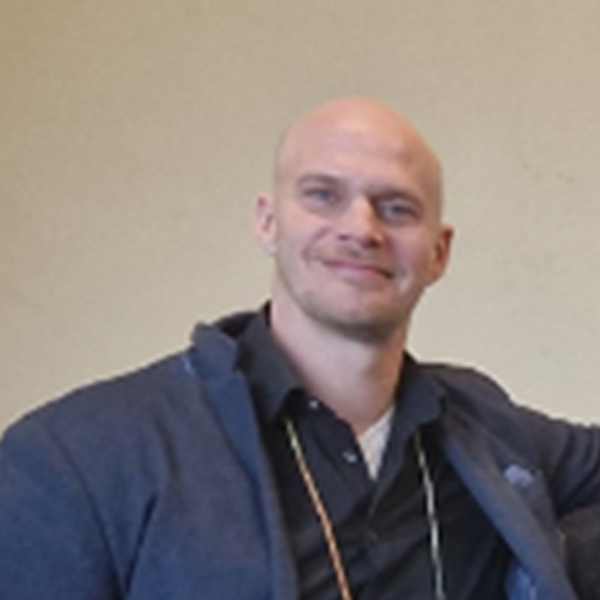
Loreen Zeisberg
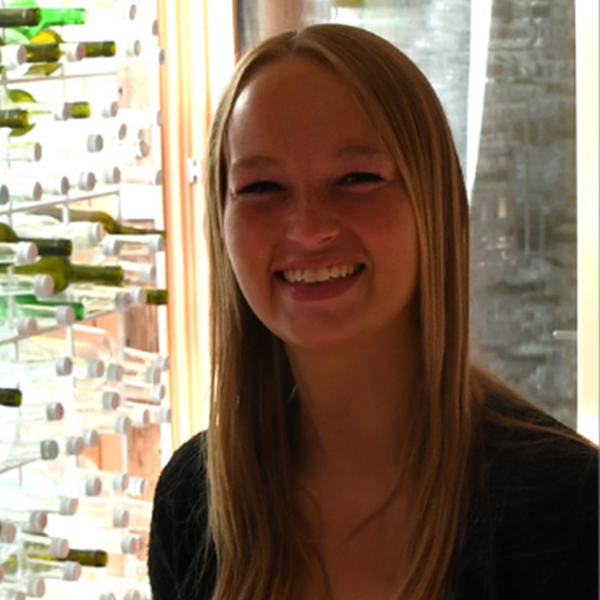
Sharina Alves

Located in the German state of Lower Saxony, Jade University of Applied Sciences educates around 7,000 students in more than 50 Bachelor's and Master's degree programs. Practice-oriented degree programs are offered in the following subject areas Architecture, Civil Engineering, Geosciences, Health, Informatics, maritime studies, Media, Engineering, Economics and Industrial Engineering. In addition to around 7,000 students, including more than fifty doctoral candidates, around 200 professors contribute an impressive scientific potential. The internationalization of teaching and research is a distinctive element of the Jade University. Jade University makes its social contribution to international and intercultural understanding through the geopolitical diversity of university cooperation. It secures and expands its international network through subject-related cooperation with partner universities worldwide. Itinternationalises the curricula in terms of content and structure in order to increase the quality of teaching and to ensure the mutual recognition of academic achievements by adapting the study system to a European qualification framework. It promotes language, intercultural and digital skills. It will increase the international mobility of students to 30%, of teachers to 15% and of administrative staff to 10%. It will increase the proportion of foreign students to 25%. It promotes internationalization at home to make international experience available to all. It promotes professional qualifications for all students through practice-oriented education. In the field of digital planning, the Jade University of Applied Sciences presents itself as an interdisciplinary team of the faculties "Architecture" and "Civil EngineeringGeoinformation HealthTechnology" of the Jade University of AppliedSciences, with the involvement of the Institute for Database-OrientedEngineering (IDoK) and the associated Institute "BIM Baumeister Akademie". The BIM Baumeister Akademie is an affiliated institute of the Jade University of Applied Sciences and sees itself as an interface between the university and regional and supra-regional players from business, research and the public sector. It complements the university's educational offerings and focuses on topics related to the digitalization of planning.
The IDoK is the competence center for Building Information Modelling (BIM) at Jade University. It researches and develops methods and tools for the collaborative design of buildings using digital methods. IDoK is active in applied research and development, teaching and training in BIM, supervising bachelor and master theses and participating in BIM projects. IDoK coordinates the regional center "North" of the competence center "Planning and Building" of the Mittelstand 4.0. Under IDoK's leadership, the Digital Engineering Lab was established last year. The lab is a federally funded innovation "Mixed Reality Cave" - a room for projecting a three-dimensional virtual reality to experience, adapt and simulate digital models with the simultaneous interaction of several users and a mobile robot. Jade University is working with partners from industry and research to set up the digital laboratory. The Cave complements existing labs such as the VirtualWorlds Lab and the BIM Lab. Jade University of Applied Sciences participated in the international Erasmus+ project "BIM Game" (2016 to 2019). The experience gained here and the cooperation with the University of Wuppertal are the basis for the development of the Digital Decathlon. further information https://www.jade-hs.de/en/unsere-hochschule/fachbereiche/architektur/forschung/digital-decathlon/

The University of Wuppertal is responsible for the disciplines D 04: MODEL CHECKING and D 09: BUILDING PRODUCT TRACEABILITY
Project Team:
Anica Meins-Becker
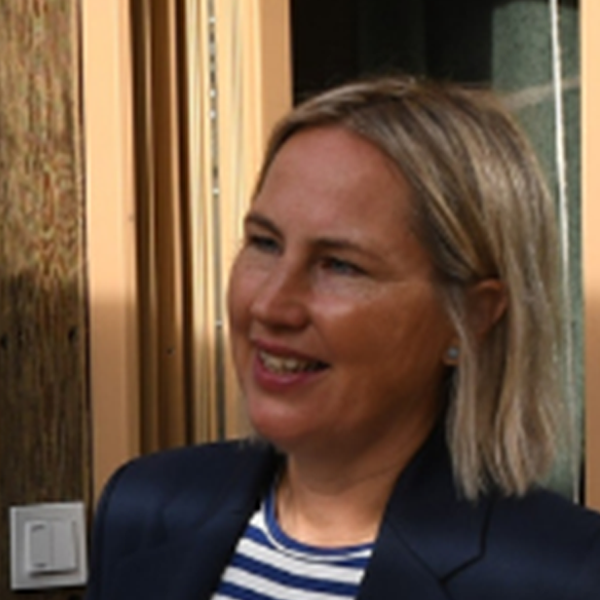
Agnes Kelm
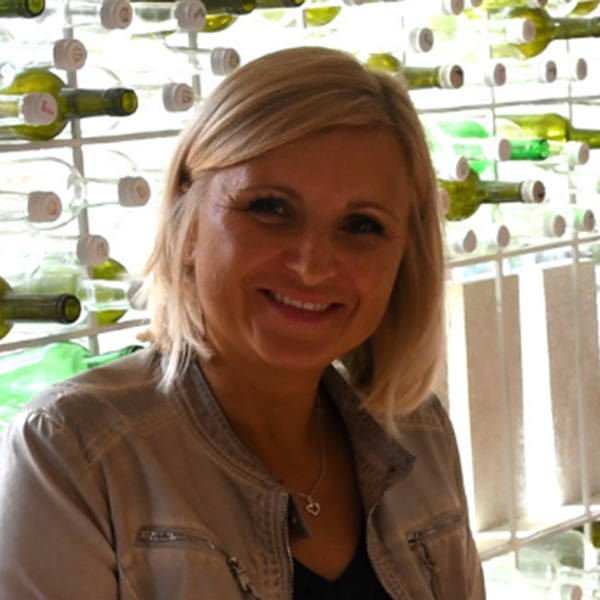
The Bergische Universität is a modern, independent university that stands in the Humboldtian educational tradition. Six profile lines, four profile cores and six profile areas are the basis for an interdisciplinary, future-oriented research and teaching profile. In terms of self-image and to promote scientific profiling, the emphasis on certain principles and values is particularly important. The team at the BIM Institute has been successfully conducting research and teaching projects on the subject of BIM, digitization and process management for over 10 years. The BIM Institute is an independent institute that acts as an interdisciplinary scientific institution between architects and civil engineers at the University of Wuppertal. The BIM Institute has various laboratories available for students. These include the BIM laboratory with computers including various Building Information Modeling software products over the life cycle of buildings, a laboratory for the use of virtual and augmented reality and a robotics laboratory. The BIM Institute is headed by Prof. Anica Meins-Becker. The BIM-Institute has a team consisting of 10 scientific and round about 10 student assistants. In order to prepare students of architecture and civil engineering in the best possible way for the challenges of the future, the method of Building Information Modeling was firmly integrated into the training concept of the master's programs"Architecture" and "Planning, Building and Operation" at the University of Wuppertal. Within the framework of this module, students are taught the method of Building Information Modeling along the life cycle of real estate from the point of view of the various actors (builder, planner, contractor, facility manager, etc.). A joint project work between the students of architecture and civil engineering should contribute to the practical implementation of what they have learned and promote team spirit. Furthermore, since 2019, the BIM Institute has been offering the BIM Summer School for Master's students in Architecture and Civil Engineering as a new training initiative to provide students outside the Bergische University of Wuppertal with important knowledge in the field of BIM and thus prepare them for future challenges. As part of the international Erasmus project "BIM Game", between 2016 and 2019, in cooperation with the University of Wuppertal, theJade University of Oldenburg, the University of Liège, the Ecole NationaleSupérieure d'Architecture Lyon, the Polish company Datacomp and the French PôleEnergie Franche-Comté, ASTUS Construction and ALBIZZATI, have developed a business game for the holistic learning of the BIM method. Using a 3D building model, different scenarios were developed over the entire life cycle of a building. The focus of the BIM Game is on collaborative work and the improvement of these soft factors for each individual participant. The possibility of working together in international teams supports the participants in understanding and accepting the different perspectives of the various roles involved in construction, as well as different cultures. ThebuildingSMART International Professional Certification Program is a global quality standard for the assessment and comparability of knowledge and skills in Building Information Modeling. In 2021, the BIM Institute of the BergischeUniversität Wuppertal developed an e-learning course to convey basic BIM knowledge using a new playful approach. The participants have the opportunity in the form of a gamified e-learning approach to deepen the BIM basic knowledge of VDI/buildingSMART and to take the final exam for "ProfessionalCertification - Foundation Basis" according to the requirements of the guideline VDI/buildingSMART 2552/8.1 "BIM -Qualification – BasicKnowledge” at the University of Wuppertal, as a registered certification body. The translation of the e-learning into English is currently being carried out.

The Karelia Ammattikorkeakoulu oy is responsible for the disciplines D 02:
WOOD CONSTRUCTION and D 07: LIFE CYCLE ASSESSMENT
Project Team:
Ossi Laakkonen
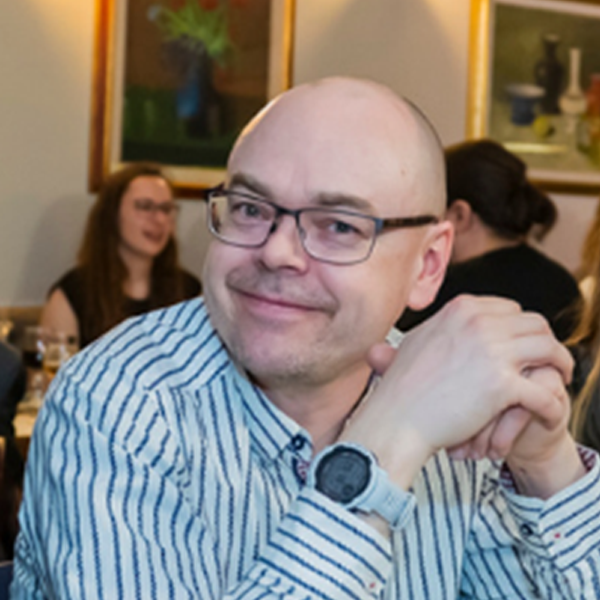
Mikko Matveinen
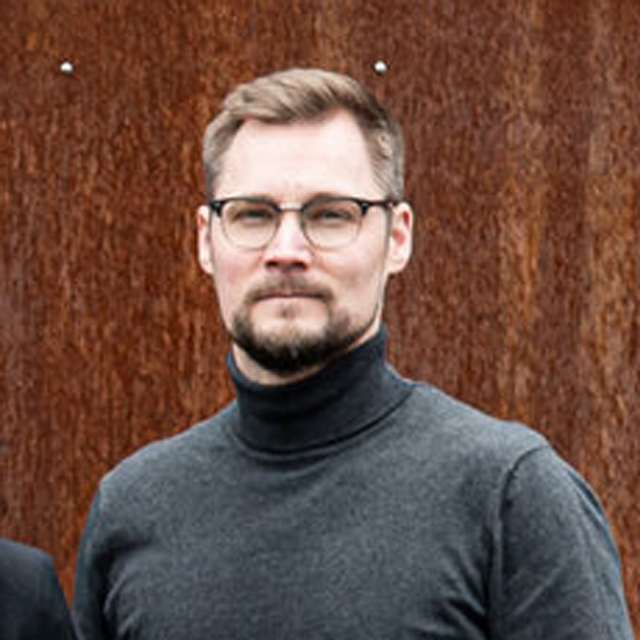
Juuso Kokkonen
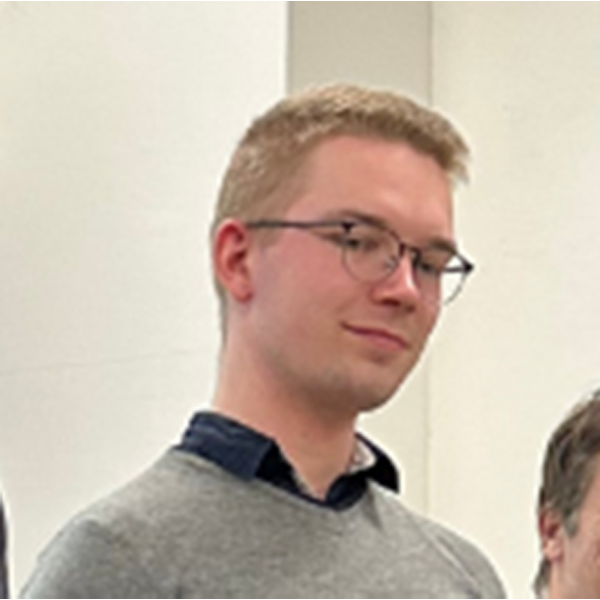
Karelia University of Applied Sciences operates in seven study fields offering 21 programmes out of which five are masters. With about 3700 students and 300 staff members Karelia UAS is middle sizedUniversity of Applied Sciences in Finland. Study areas are healthcare andsocial studies, business, engineering, forestry, media and hospitalitymanagement. Karelia is a significant and well recognized actor in education and plays a key role in the regional development and in research, development and innovation activities (RDI). Karelia operates actively in various national and international networks. International partner networks include many Asian, African, European, and North- and South-American countries. Part of the organizational strategy "Carbon neutral solutions!" has been recognizedone of the five key themes where Karelia UAS is aiming to be leading actornational and also recognized international level. Expertise of the organization will be development especially in the context of construction within the Degree programmes of Civil Engineering and Building Services Engineering. What are the activities and experience of the organisation in the areas relevant for this project? What are the skills and/or expertise of key persons involved in this project? Organisational strategy The Karelia University of Applied Sciences has been active player in the field of wood technology and timber construction. The timber construction became a key area of development already two decades ago, and in 2014 it was chosen a strategic focus area in Karelia UAS strategy. More recently Karelia University of Applied Sciences is dedicated to support the green transition of construction sector as strategic choice through the mainthemes, which are timber construction, sustainable building technologies and digitalization in construction. Development takes place through education and research, development and innovation activities (RDI). Education The Degree Programs in Civil and Building Services Engineering in Karelia UAS are the most important units from this projects point of view. The core competence in construction engineering is applying construction engineering and construction physics into materials used in construction. Within building services engineering Karelia UAS concentrates on HVAC-system design and integration for the buildings using automation and digital technologies to gain healthy indoor circumstances with high degree of energy efficiency. The core competences related to construction are complemented by the Degree Program of Business Information Technology with the deep knowledge related to ICT-systems and dataacquisition. Research, development and innovation activities Research, development and innovation activities (RDI) activities related to timber construction concentrates on wood and wood-based fibre materials and their use in construction. RDI activities related low carbon construction aims to explore possibilities to reduce the emissions of the building sector trough the lifecycle assessment. Building information modelling and its´ applications throughout building life cycle is the main theme in RDI activities related digitalization of the construction sector. Key persons from the project point of view ----hier fehlt noch was---

The Universita degli studi di firenze is responsible for the disciplines D 08:
SIMULATION and D 06: CONSTRUCTION SCHEDULING
Project Team:
Antonella Trombadore
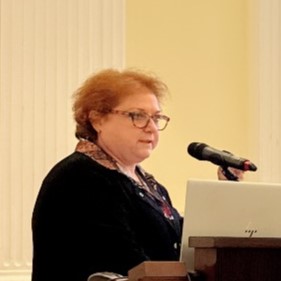
Gisella Calcagno
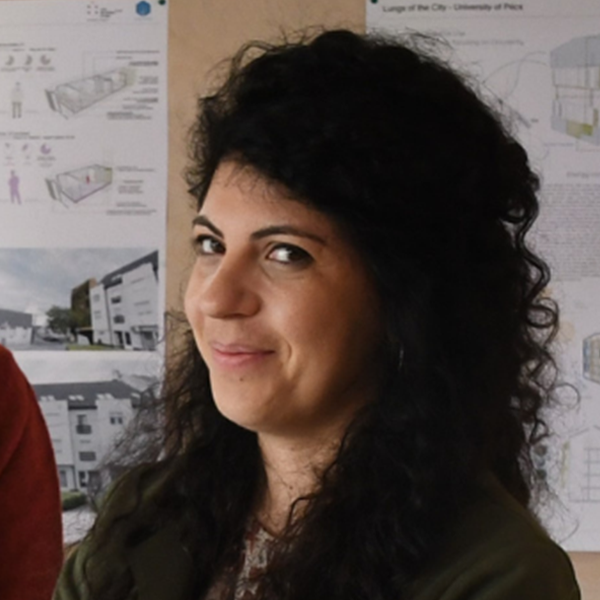
Matteo Bertelli
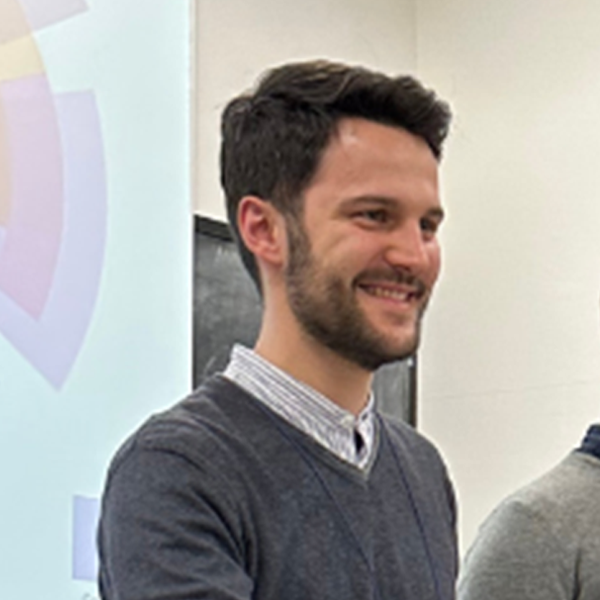
The University of Florence (UNIFI) is an influential centre for research and highertraining in Italy, with 1,800 lecturers and internal research staff, 1,600technical and administrative staff, and over 1,600 research assistants anddoctoral students. It offers a wide range of study programmes at various levelsand in all areas of knowledge. Over 130 Degree courses (First and Second Cycle,corresponding to Bachelor's and Master's Degrees) organised in 10 Schools, witha population of about 51,000 enrolled students, one-fourth of which come fromoutside of Tuscany. The University of Florence has a natural internationalvocation and the development of internationalization is one of its strategicpriorities. It is one of the largest and most productive public researchsystems in Italy. This result is accomplished thanks to the number of permanentand temporary researchers working in a wide range of disciplinary andscientific fields. It is also due to an intensive participation in researchprograms of national and international relevance and to the significant scientificresults achieved. This combination of factors qualifies the Florentineinstitution as a modern research university and accounts for its excellentposition in national and world rankings. Within UNIFI, the Department ofArchitecture (DIDA) identifies its scientific and educational area in theculture and science of the project in architecture, industrial design, spatialplanning and landscape, understood as a synthesis between aesthetic andhumanistic, scientific and technical, economic and organizational dimensions.The diversity of methods, models of analysis and interpretation of phenomenaand intervention tools is both the programmatic basis and the cultural richnessof the new Department, which has its foundation in the sharing of a commonculture and ethics of the project. Through its ability to coordinate andintegrate the multiple dimensions of scientific and operational culture of theproject, it plays the role of main public research organization in the area ofarchitectural project, design, planning and landscape. It is capable ofsatisfying research needs coming from institutions and companies operating inthe region and elsewhere, and of promoting and developing research projects atnational and international level. In the context of DIDA, the beXLab (buildingenvironmental eXperience) is a laboratory that systematizes interdisciplinarycompetencies (architecture, energy and information engineering and userexperience design), to valorize the environmental experience in the processesof transformation and revitalization of the built environment by exploiting themost innovative digital technologies (from BIM to sensors and IoTs) toexperiment Digital Twins for the definition and evaluation of predictivescenarios of environmental sustainability and energy efficiency. beXLab is aphysical/virtual Living Lab settled in a university building (DIDA School inthe UNESCO city-centre of Florence, equipped with a real-time environmentalmonitoring systems and twinned with a digital model) engaging the universitycommunity of users (from decision makers, to academics and students) in theinnovation of the university building’s energy retrofit process. The adoptionof Digital Twins for the sustainability of building/urban design is valorizedas experience of research, didactic and technological transfer, favoring theconvergence of interdisciplinary competencies and its replicability in othercontexts. In constant dialogue with public administrations, companies and aninternational network of excellence, beXLab is open to international students,doctoral candidates and researchers as privileged place of interdisciplinarydidactic and research, where it is possible to acquire knowledge and skills, byexperiencing the Living Lab, on digital tools for the predictive environmentaland energy assessment of building/urban projects. What are the activities andexperience of the organisation in the areas relevant for this project? What arethe skills and/or expertise of key persons involved in this project? The interdisciplinarynature of beXLab valorizes and amplifies the consolidated experiences andcompetences in the field of green buildings and sustainable architecture. Thecore of beXLab researchers comes from ABITA, excellence Interuniversityresearch centre on eco-sustainable architecture and innovative technologies forthe environment. Along the years of training and research (international andnational research projects, training courses, mentoring of master theses),activities have been oriented to promote the adoption of BIM methodologies tosupport a more reliable design of sustainable buildings. The research projectI_BUILIDNG defined a BIM-based methodology to collect fundamental data onexisting public buildings in order to evaluate energy efficiency scenarios. BIMhas been fully exploited in the international project Med-EcoSuRe, with beXLabdefining innovative and collaborative retrofit processes for public buildingsby considering BIM as best-path. In this context, the group organized a DesignWorkshop and Competition involving students in the definition of innovative andeco-sustainable retrofit architectural scenarios for the pilot-project in theuniversity building. The group has already experience with Erasmus + projects(e.g. current project HANDS). It is organizing/hosting a forthcominginternational forum (Med Green Forum 2022) to debate the challenges andopportunities of the Green/Digital transitions in the Med area, which alsocomprises a thematic session/workshop on Green BIM and a thesis award for younggraduated. Antonella Trombadore: Professor of Environmental Design at the UNIFIand University of Tirana (Albania), PhD, MSc, Architect. From 1999 she works atthe DIDA and ABITA Interuniversity research centre in the field of SustainableArchitecture, Responsive Design, Green Architecture for Resilient Cities andSustainable Immersive Tourism. Team leader of several European ResearchProjects in the field of architectural integration of innovative solutions forenergy retrofitting action, nearly zero buildings and integrated smart processin context. Technical coordinator of the international Post- Graduated MasterCourse in “Sustainable Architecture”, focusing on Nature-based solutions forclimate and environmental responsive design in the Mediterranean, North Africa,Middle East zone. Contract expert for EU Research Executive Agency (2017) asevaluator of Horizon research project. Member of international networks as PLEAand WREC, and author of scientific contributions, papers and books.
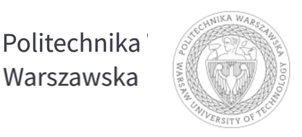
The Politechnika Warszawska is responsible for the disciplines D 03:
MEP and D 05: BIM DESIGN COORDINATION and COMMUNICATION
Project Team:
Ireneusz Czmoch
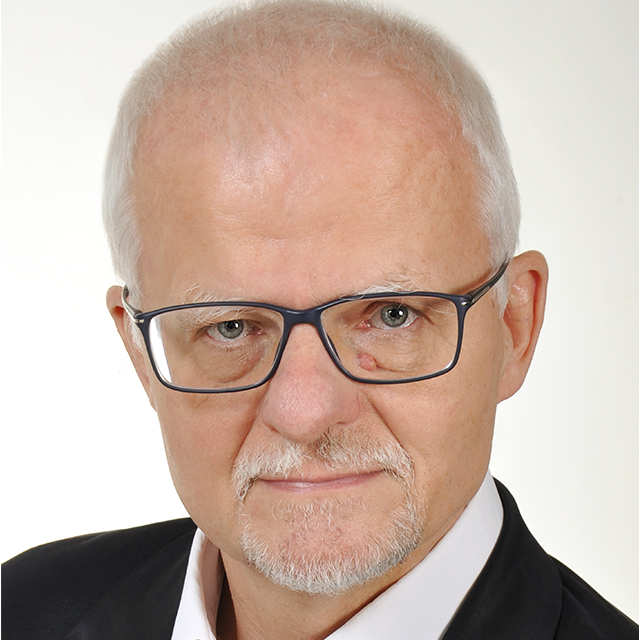
Pawel Przybylowicz

Piotr Bartkiewicz
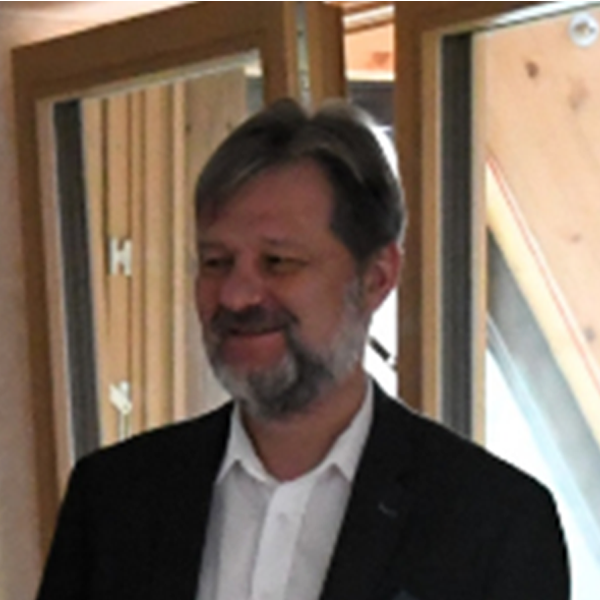
Emilia Dudzinska

Warsaw University of Technology (WUT), so named in 1915, continues the tradition ofthe Preparatory School for the Institute of Technology set up in Warsaw in 1826thanks to the efforts of Stanisław Staszic. The many generations of engineersit turned out and its significant contributions to the development of technicalsciences earned the Warsaw University of Technology an acclaimed position inthe country as well as international renown. Warsaw University of Technologylocated in Warsaw, Poland, which is the biggest academic institution of highereducation in engineering and related topics in Poland. WUT has over 36000students, 1200 Ph.D. students and almost 2500 academic teachers at 20faculties. Education and research profile covers almost full spectrum ofengineering disciplines, complemented by economics, management andadministration. WUT is well experienced in implementation of the internationalizationprocess, including many international and European academic and researchprograms, as Erasmus, Leonardo da Vinci, Erasmus Mundus, Tempus, Erasmus+, FP7,Horyzont 2020 etc. For foreign and Polish students we offer internationalstudies in English, as well as dual degree studies in cooperation withinternational partners. Our international reputation is proved by over 500cooperation agreements with universities and research academic or industrialcentres from 70 countries worldwide. Improvement of our international positionis one of key-important objectives of our “Development Strategy of WUT 2020”.One of our strong assets in internationalization field is centralized,comprehensive and organizationally effective structure responsible forinternational cooperation – WUT Centre for International Cooperation. Combinedwith effective use of EU-supported programmes, it results in a fast progress ofinternationalization process at our University. WUT is being ranked as the mostinternationalized university of technology in Poland. What are the activitiesand experience of the organisation in the areas relevant for this project? Whatare the skills and/or expertise of key persons involved in this project? Sinceautumn 2017, "Inter-faculty interdisciplinary BIM project" (see:https://mpi.bim.pw.edu.pl) is being conducted at the Warsaw University ofTechnology with the participation of students from five faculties: Faculty ofCivil Engineering, Faculty of Architecture, Faculty of Building Installations,Hydrotechnology and Environmental Engineering, Faculty of ElectricalEngineering and Faculty of Management. During one semestr each inter-facultystudent team has to prepare a interdisciplinary construction project with thehelp of BIM models, which allow for effective communication, early problemsolving and effective coordination. The fourth edition of the postgraduatestudies "interdisciplinary BIM" (see: www.ibim.pw.edu.pl) is beingrealized since October 2021 and is addressed to all building specialists:architects, constructors, installation designers, interested in taking up a jobas a BIM Manager or BIM Coordinator in multi-discipline project teams. Theparticipant of the study "interdisciplinary BIM" is introduced to theprinciples of BIM technology, BIM processes and procedures, as well as theproper rules for communication and coordination at all stages of theconstruction process. The program of "interdisciplinary BIM"includes: BIM modeling using two popular systems (Revit, Archicad); operationson geometric or nongeometric parameters assigned to BIM models; andintroduction to difficult, but very useful techniques of visual programming.During "interdiscyplinary BIM" students practice effectiveinterdisciplinary collaboration to create correct BIM 3D+ models that pass theclash test. The following key persons shall be involved in the project from WUT(Warsaw University of Technology) side. Ireneusz Czmoch, PhD, AssistantProfessor at the Department of Building Mechanics and Applications ofInformation Technology. Coordinator of several courses at Bachelor's andMaster's level which include integration of architectural and structural designand application of visual programming in design. Since 2018 the manager ofinter-faculty postgraduate studies - interdisciplinary BIM. Piotr Bartkiewicz,PhD, University Professor at the Faculty of Building Installations,Hydrotechnics and Environmental Engineering. For 20 years he has been dealingwith issues of practical use of information on building systems, including BIMimplementation at the stage of design, construction and operation of HVACRsystems (heating, ventilation, air conditioning and refrigeration). His workcovers computer-aided design, BIM systems, CFD simulation, energy consumption,building and HVAC modeling, daylighting processes, occupant comfort and indoorenvironmental quality, project management, building certification, and LCA and
LCC analysis.

The Digital Decathlon is co-funded by the ERASMUS+ grant program of the European Union under grant number ACADEMIC EXCHANGE 2022-1-DE01-KA220-HED-000086134 and supervised by the GERMAN ACADEMIC EXCHANGE SERVICE DAAD